
Council Hall Completion Campaign – Moving Ahead to Phase Three: We Need Your Help!
This fall we want to complete the Council Hall. We have a plan and most of the funding, but need to raise a little more money.
We are all into the wisdom of ecological sustainability and intentional community, and creating a partnership culture — but it takes a lot of hard work and cash to get there. Right now, it’s time to complete the Earthaven Council Hall, at the heart of our ecovillage, creating a fully functional meeting hall alongside our long-awaited, future “community building.” When both are complete, we will have our “community center.” And as we prepare to complete the Council Hall and design the community building, we hope you will pitch in a donation to help meet the goal of a completed Council Hall by winter.
Council Hall Design and Construction
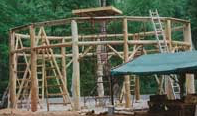 The ten-year-old Council Hall is Earthaven’s true hearth space. It’s one of the most impressive buildings at Earthaven, with a central diameter of thirty-five feet and a rear “skirt” of twelve-foot-wide bays—a visual feast – featured in several natural building books.
The ten-year-old Council Hall is Earthaven’s true hearth space. It’s one of the most impressive buildings at Earthaven, with a central diameter of thirty-five feet and a rear “skirt” of twelve-foot-wide bays—a visual feast – featured in several natural building books.
Phase One: More than half the timber-framed Hall’s thirteen sides are made of straw bales. Designed by Paul Caron, the central posts and beams were put up in the summer of 1999. (All 500-and-some joints connecting them were chiseled by Earthaven members — everyone got to make at least a few.)
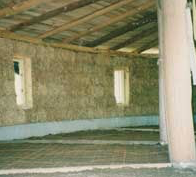 Next, the load-bearing straw bale walls were constructed, primarily by amateur, volunteer labor. Then the lower roof that covers the bays was installed. Before the central roof could be erected, however, the ring-beam that focuses the yurt-shaped ceiling had to be in place. The ring-beam is at the very top and provides the necessary compression to balance the tension borne by a ring of thirteen beams, reinforced by two steel cables in the outside ring. This system of rings supports the upper roof and half the lower roof.
Next, the load-bearing straw bale walls were constructed, primarily by amateur, volunteer labor. Then the lower roof that covers the bays was installed. Before the central roof could be erected, however, the ring-beam that focuses the yurt-shaped ceiling had to be in place. The ring-beam is at the very top and provides the necessary compression to balance the tension borne by a ring of thirteen beams, reinforced by two steel cables in the outside ring. This system of rings supports the upper roof and half the lower roof.
Phase Two: We began using the much-needed facility as soon as the roof was up, and once the walls were built, mud in the front and straw in the back, we carried on as if we were already close to completion. It took some time to focus on the interior, while other, more pressing developments demanded our attention and available capital, but little by little we installed the floors, painted and trimmed, and developed a viable maintenance schedule.
Not to be Forestalled, the Intrepid Earthaven Pioneers Partied On!
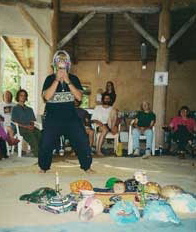 Despite its unfinished and imperfect condition, we’ve made extensive use of the Council Hall over the years. We’ve held Council meetings twice a month, our many committees use the space for meetings and special events, we celebrate birthdays, Equinoxes, Solstices and other important holidays here, serve fabulous Thanksgiving and exotic feasts, attend original plays by the Forest Children, put on costume parties and free spirit dances, concertsand fundraisers; hold permaculture trainings and other classes; have visioning retreats and community “threshings”; come together for meditation, qigong and yoga; show movies; experience visiting teachers and other talents; and, of course, host the home school enrichment program for our own and neighbors’ children. We’ve been able to host other progressive groups’ events as well.
Despite its unfinished and imperfect condition, we’ve made extensive use of the Council Hall over the years. We’ve held Council meetings twice a month, our many committees use the space for meetings and special events, we celebrate birthdays, Equinoxes, Solstices and other important holidays here, serve fabulous Thanksgiving and exotic feasts, attend original plays by the Forest Children, put on costume parties and free spirit dances, concertsand fundraisers; hold permaculture trainings and other classes; have visioning retreats and community “threshings”; come together for meditation, qigong and yoga; show movies; experience visiting teachers and other talents; and, of course, host the home school enrichment program for our own and neighbors’ children. We’ve been able to host other progressive groups’ events as well.
Beautiful, but Incomplete
Everyone who worked on the building has stories to tell. The beautiful maple floor has walnut trim in metaphysical configurations with buried treasure below. The rear mosaic stone floor is one of the world’s wonders! But the building is not complete: it still needs a metal roof with new gutters. And it needs a small addition to house a standard low-water flush toilet, a sink with running hot water, and several staging functions for serving food and beverages when doubling as a ballroom or hosting an event.
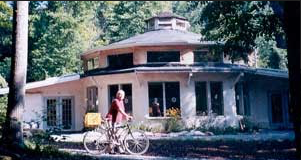 The roof was planned as a living roof of drought-tolerant plants over an EPDM membrane, but it has since become clear that repairing tears or split seams in the EPDM would be extremely difficult, so Council decided that a metal roof will be more practical. It will facilitate installing insulation and a more effective guttering system. (Right now, the gutters are stressed by the shape of the roof edge – a compromise between a circle and a thirteen-sided figure.) Because of the current gutters, water has been gushing to the ground, then splashing up on the mud-plastered walls, where the vapor barrier over the concrete foundation has not been able to keep all the moisture out of the straw bales. The damage seems to be incipient and reparable, but will mean taking off the exterior mud-plaster so we can inspect and repair the bales in a future project. Until then, installing the metal roof and improved gutters will avoid further damage to the walls.
The roof was planned as a living roof of drought-tolerant plants over an EPDM membrane, but it has since become clear that repairing tears or split seams in the EPDM would be extremely difficult, so Council decided that a metal roof will be more practical. It will facilitate installing insulation and a more effective guttering system. (Right now, the gutters are stressed by the shape of the roof edge – a compromise between a circle and a thirteen-sided figure.) Because of the current gutters, water has been gushing to the ground, then splashing up on the mud-plastered walls, where the vapor barrier over the concrete foundation has not been able to keep all the moisture out of the straw bales. The damage seems to be incipient and reparable, but will mean taking off the exterior mud-plaster so we can inspect and repair the bales in a future project. Until then, installing the metal roof and improved gutters will avoid further damage to the walls.
A Stacked Solution
Phase Three: In addition to the metal roof and new gutters, Council has approved a neatly stacked project for the Council Hall addition that includes a flush toilet (with leach field), service kitchen, and hot water from the Taylor water stove to heat the floor and the addition, and for dishwashing. The addition will serve many functions:
- A toilet that meets the State code for visitors.This is a major step towards completing the Rutherford County Health Department requirements in order to conform to North Carolina regulations. It will enable us to serve visitors more fully and get rid of the Port-a-Potty.
- A service kitchen that will facilitate community events in the Council Hall.At the moment, we have no place to store plates or wash them when we’re having an event in the Council Hall. Minimal kitchen facilities will free up space in the reception area and free us up to spend more time socializing than carrying supplies back and forth.
- Floor heating that will make wintertime use more cozy and comfortable.The Council Hall floors have several zones of radiant heat pipe in them, just waiting to be hooked up. Connecting the Taylor stove will heat the floors, the kitchen, and the water, and bring us close to the finish line for “completing the Council Hall.”
Subscriber Support
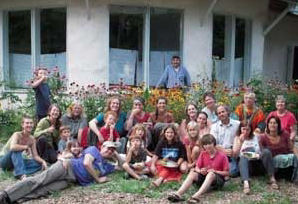 Here’s where you can help.Although membership continues to grow, siteholding lease purchases (our major source of capital funds) were slowest this past year and are likely to go slowly for a while longer. While Earthaven allocated what funds are available towards “completing the Council Hall,” we need a bit more than what we’ve earmarked. Of the $39,000 budgeted for the remainder of Phase Two and for Phase Three, we’ve been able to set aside $30,000. We are in search of the other nine thousand.
Here’s where you can help.Although membership continues to grow, siteholding lease purchases (our major source of capital funds) were slowest this past year and are likely to go slowly for a while longer. While Earthaven allocated what funds are available towards “completing the Council Hall,” we need a bit more than what we’ve earmarked. Of the $39,000 budgeted for the remainder of Phase Two and for Phase Three, we’ve been able to set aside $30,000. We are in search of the other nine thousand.
You are one of over four thousand subscribers who currently receive this newsletter. If you donate $10, we can complete this project before winter. If you’ve hesitated, if half of the subscribers hesitate, then we hope you will send $20!
How many of us made small donations to the recent Presidential campaign? Painless and rewarding, right? Now, here’s an opportunity to donate to something even more personal to you that will reward us all! We are looking forward to entertaining you in our completed and well-equipped Council Hall, so please plan to visit us as soon as you hear that it’s done. (Or, come sooner and join us in the doing.) Stay tuned for your invitation to a donor appreciation celebration just as soon as the paint is dry.
Please Take a Moment to Feel Your “Yes!”
Before you write the check (or go online and use your PayPal account), please take a moment to feel how good the “Yes, I can help” mantra feels in your bones! We hope that good feeling will carry you through a blessed and happy summer, and find you at Earthaven soon. (Check the Earthaven website – www.earthaven.org – for upcoming events.) Checks can be sent to Earthaven at 1025 Camp Elliott Road, Black Mountain, NC 28711.
Alice, Arjuna, and Mana
*Financial information about Culture’s Edge and a copy of its license are available from the NC State Solicitation Licensing Branch at 1-888-830-4989 or www.secretary.state.nc.us/csl/. The license is not an endorsement by the State.
council hall, fundraiser, Paul Caron, radiant heat, straw bale, Taylor stove, timber-framed, toilet